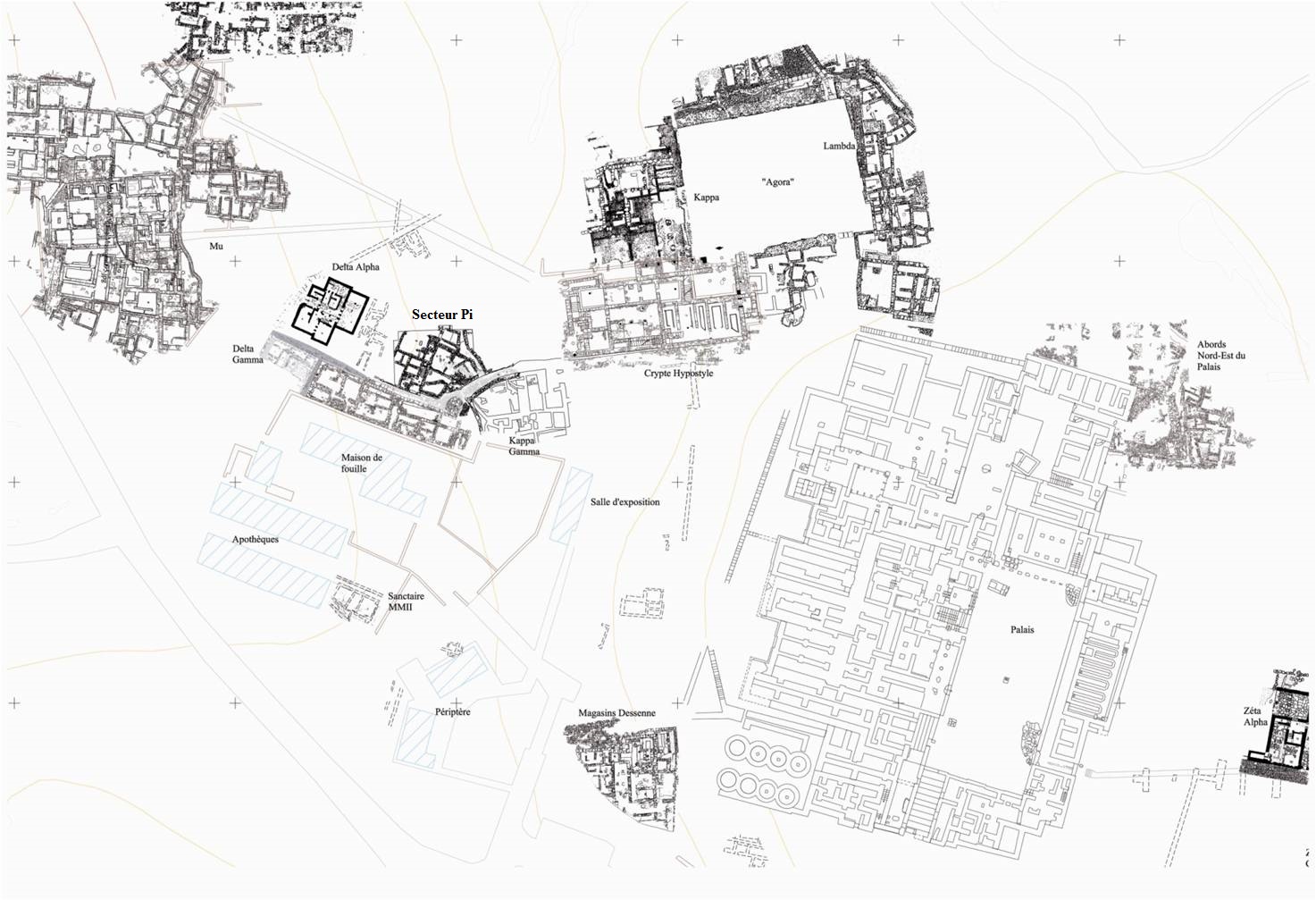
Fig. 1. Topographical plan of Malia © FSA, L. Fadin
The principal aim of this programme was to excavate an urban neo-palatial district as a means of providing a more complete understanding of the city from Middle Minoan III to the Recent Minoan periods. The “districts” uncovered throughout the 20th century in different sectors of the city had provided only rare stratigraphical data and archaeological material selected according to strict criteria. The research aims of the programme are the following:
– Clarify the typochronologie of the neopalatial-era ceramics, considered in existing publications as a vague MM III/MR I set without internal discrimination.
– Define the lifestyles and the techniques of production (of food, crafts, etc.) in the neopalatial city, information being relatively abundant for the protopalatial phase (the Mu district, north-eastern edges of the Palace). The systematic collection of botanic remains, the first of its kind in Malia, was intended to clarify agricultural and dietary practices in particular.
– To refine understanding of Malia’s urbanism by means of the excavation of a small urban island forming a junction between the Delta Quarter (excavated at the beginning of the 1930s by P. Demargne) and the Kappa Gamma house.
Five excavation campaigns were carried out between 2005 and 2014, the year that field work came to a close. Each of these campaigns was in turn followed by study campaigns of the remains discovered.
The results:
The neopalatial building (MM III – MR IA)
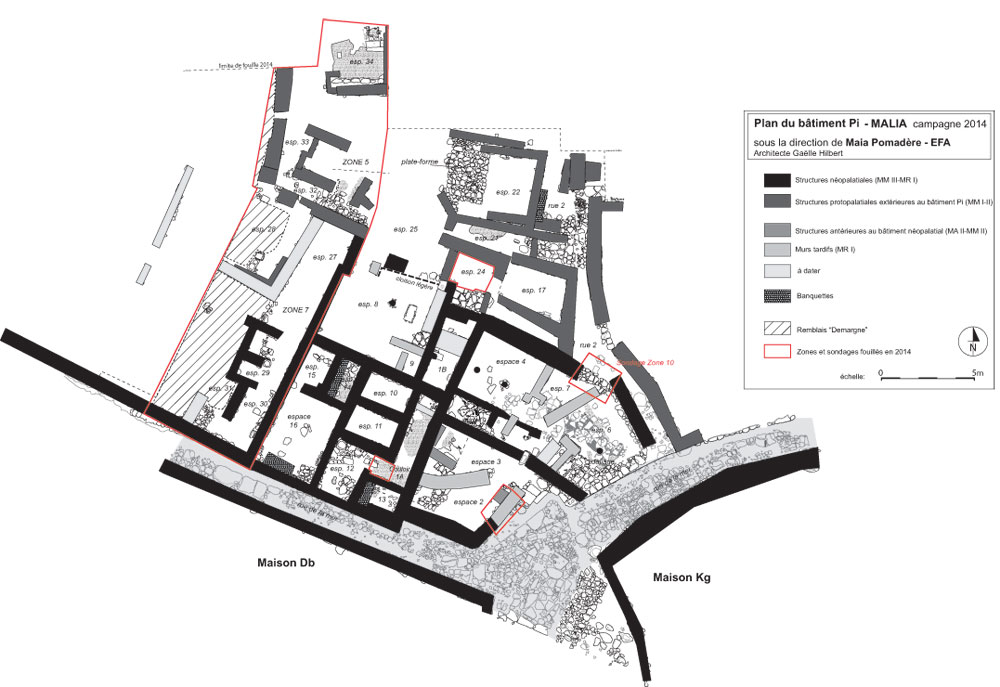
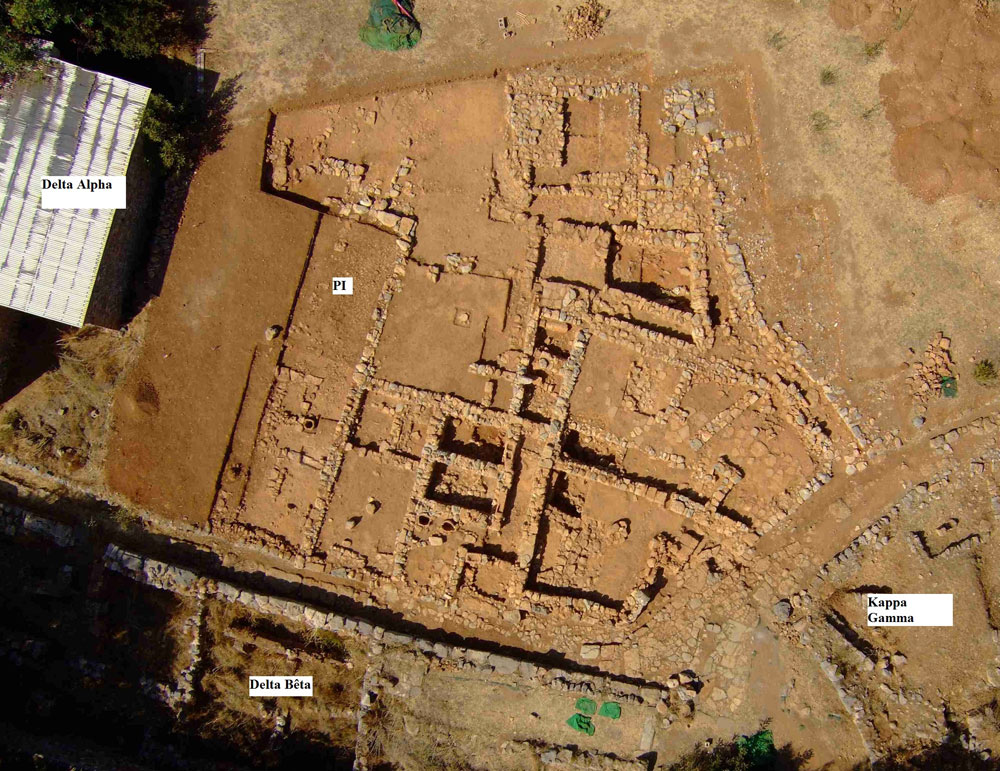
Fig. 2a. Plan of the Pi sector in 2014 © FSA , G. Hilbert
Fig. 2b. Aerial photograph of the Pi sector in 2010 © FSA, C. Gaston
Fig. 2b. Aerial photograph of the Pi sector in 2010 © FSA, C. Gaston
The excavation focussed on the neopalatial strata. The last horizon examined dates from the “mature” phase of MR IA. The latter was preceded by major reorganization of the sector at the beginning of MR IA. Primary deposits were discovered only in the central part of the building (spaces 12, 14 and 16), where they provide evidence of diverse domestic activities (grinding, weaving, the cutting up of obsidian, food preparation, etc.).
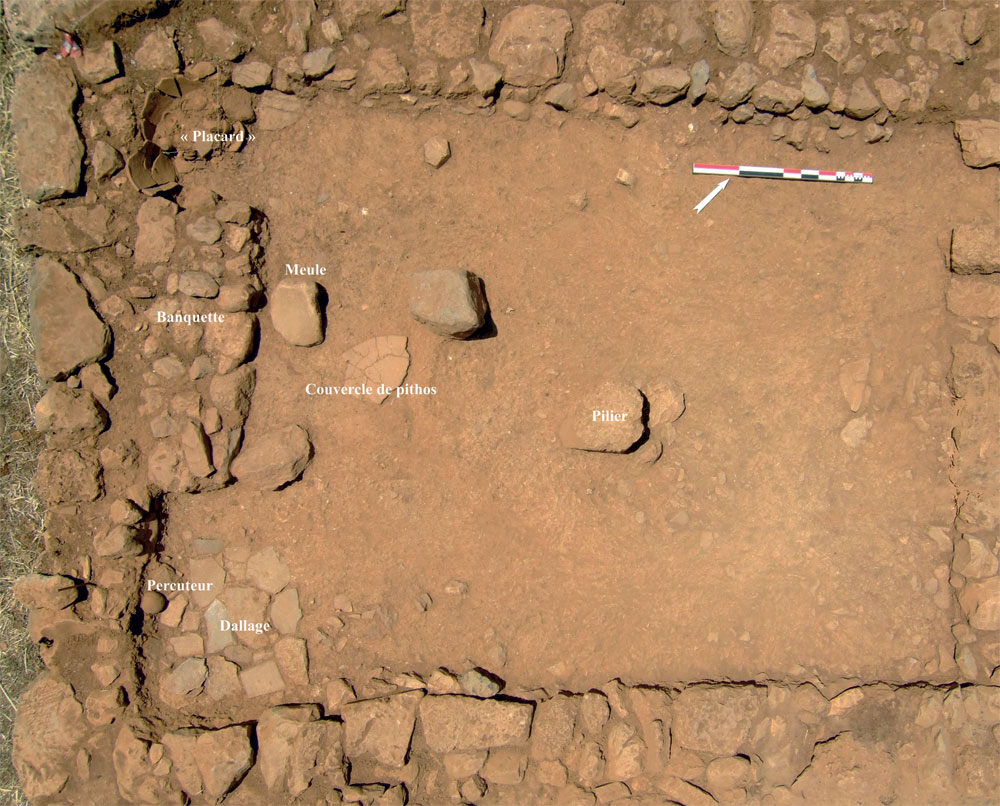
Fig. 3 Space 16 © FSA, C. Gaston
The absence of fire and of a fireplace/oven necessarily limits the volume of carporestes discovered. The other rooms were empty (spaces 4-5, 6, 7, 8), indicating that the building was progressively abandoned and partially cleaned out. The north-western wing was composed of spaces with skilful architecture (paving stones separated by pebbled grooves, in addition to a portico and a skylight); these spaces opened widely onto the “sea road”.
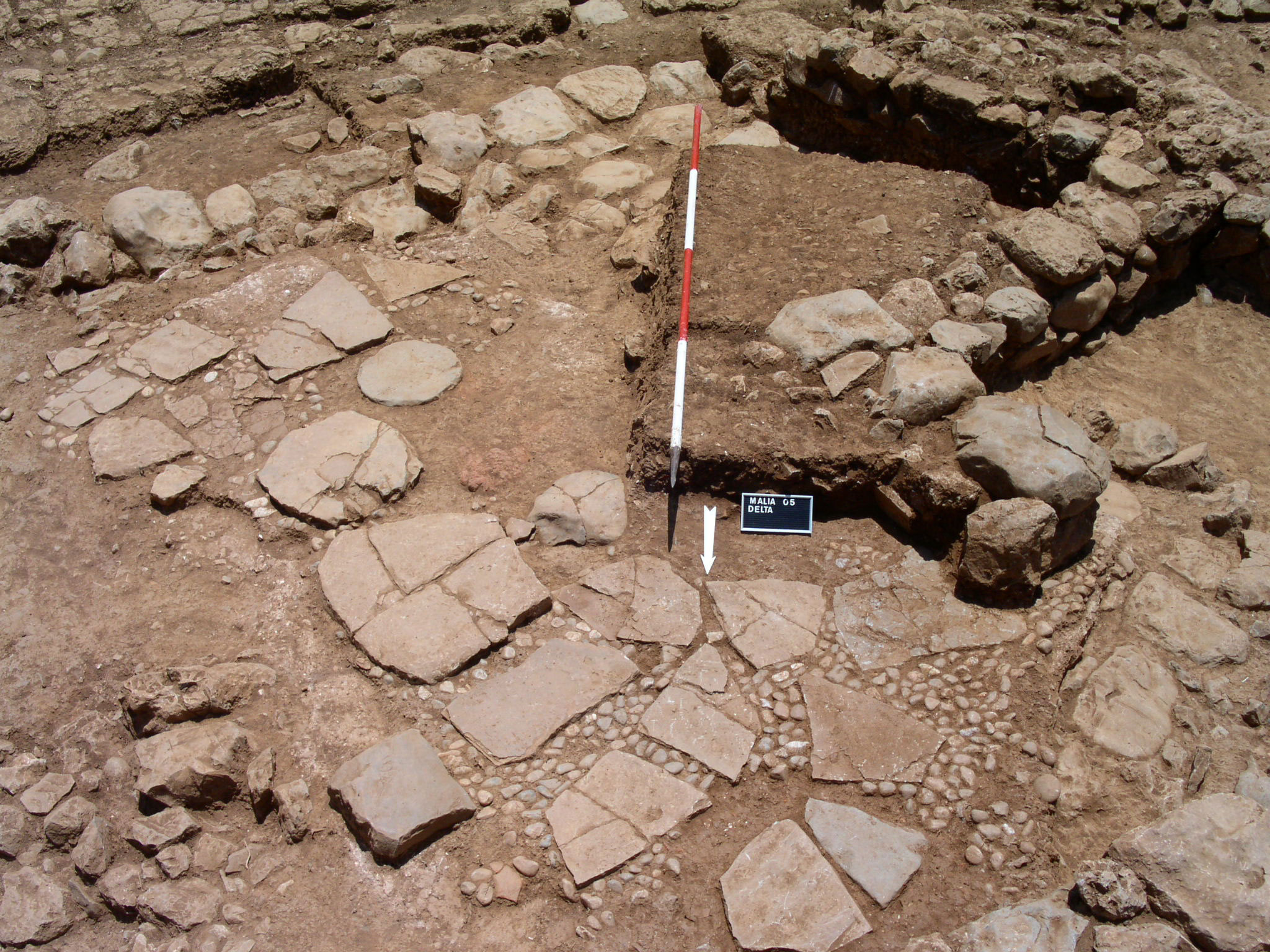
The remains of major damage incurring during MR IA are very much in evidence in two basement rooms (10 and 11, originally cellars most likely used for storage purposes); these rooms were filled with debris, especially ceramics; the latter were also amassed in space 2/3, where they were used as a means of raising the level of the earth.
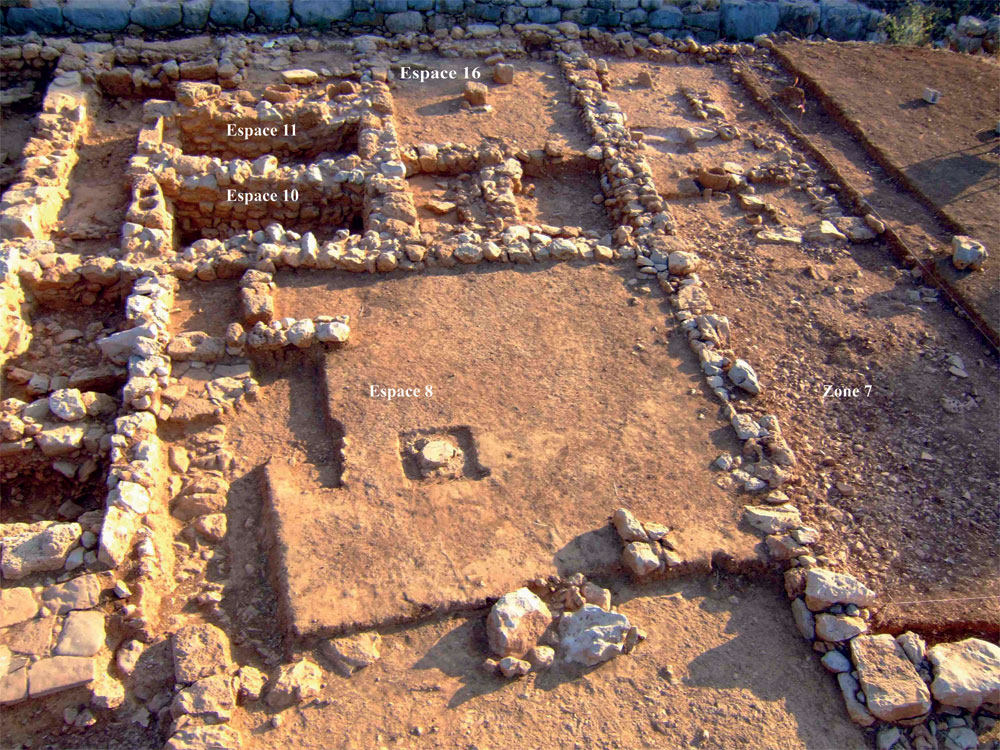
One of the principal findings of the excavations is evidence of two MM III phases of occupation in the sector. A pit approximately 1 metre deep was discovered in the MR IA top layer (space 4); this pit was filled mostly with broken crockery and the abundant remains of fauna whose analysis suggests a hasty burying. The pottery can be linked to the MM IIIB, and provides evidences of an episode of destruction during this phase. This pit had been dug in an older layer, in a room containing a storehouse for remains destroyed in situ (a pithos and a dozen smaller vases) belonging to an older phase, MM IIIA.
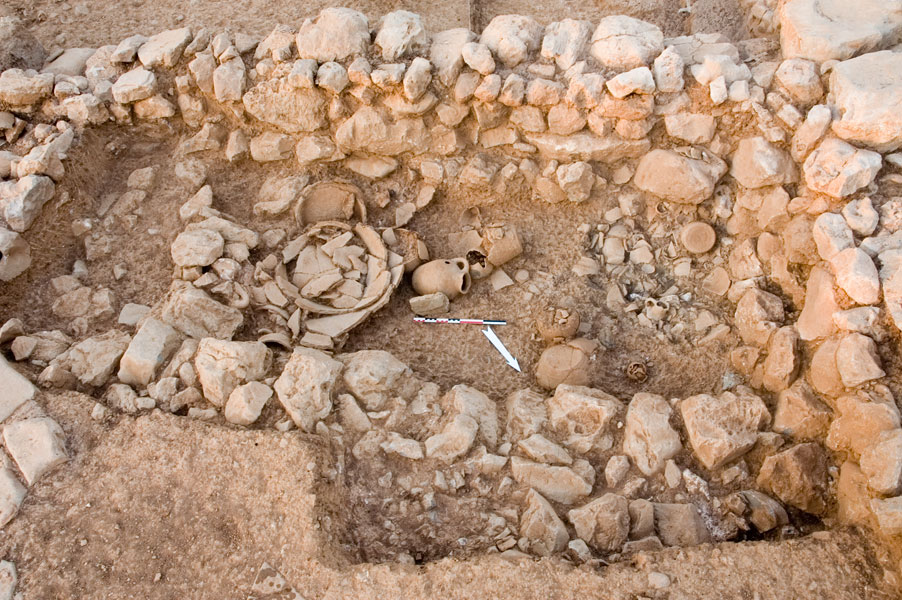
A large, secondary storehouse dug in space 24—situated in the north of the building, in a complex of protopalatial rooms—probably belongs to this same horizon of destruction (MM IIIA). The storehouse had been filled with the debris of destruction involving traces of fire (abundant common storage and kitchen crockery that had been burned, stonecutting tools, architectural debris).
Fig. 4 Paving stones separated by pebbled grooves, space 6 © FSA, M. Pomadère
The remains of major damage incurring during MR IA are very much in evidence in two basement rooms (10 and 11, originally cellars most likely used for storage purposes); these rooms were filled with debris, especially ceramics; the latter were also amassed in space 2/3, where they were used as a means of raising the level of the earth.

Fig. 5. View of the sector from the north © FSA, C. Gaston
One of the principal findings of the excavations is evidence of two MM III phases of occupation in the sector. A pit approximately 1 metre deep was discovered in the MR IA top layer (space 4); this pit was filled mostly with broken crockery and the abundant remains of fauna whose analysis suggests a hasty burying. The pottery can be linked to the MM IIIB, and provides evidences of an episode of destruction during this phase. This pit had been dug in an older layer, in a room containing a storehouse for remains destroyed in situ (a pithos and a dozen smaller vases) belonging to an older phase, MM IIIA.

Fig. 6 Space 19, storehouse of remains and material from pit 1 © FSA, L. Manousogiannaki
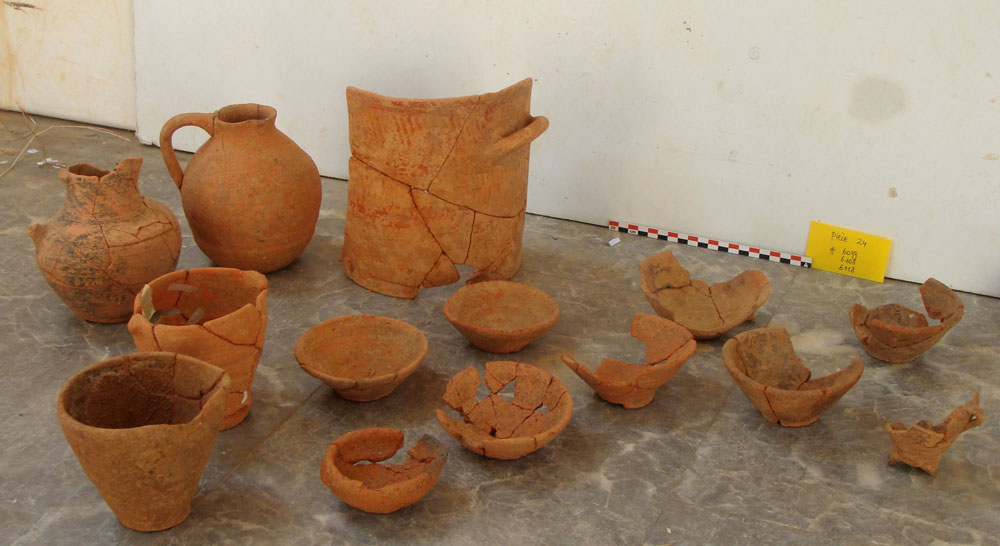
Fig. 7 Crockery coming from storehouse MM III, space 24, after restoration © FSA, C. Langohr.
These remains led researchers to chart at least two successive phases for MM III (A and B), both of which culminated in destruction attributable, hypothetically, to a series of earthquakes.
Protopalatial Occupation
The neo-palatial building occupies only a part of the Pi sector, the northern and western edges of the zone apparently abandoned MM II and/or MM IIIA (space 24). In the north, only space 17 was excavated to the level of natural rock owing to the type of rock. The remains of considerable destruction by fire were amassed in this space in MM IIB. The ceramic shapes suggest placing this storehouse in the same horizon of destruction as the Mu Quarter, an episode also identified in other sectors of the city. A portion of the artefacts are linked to craftwork (stonework for the creation of saws and bone production).
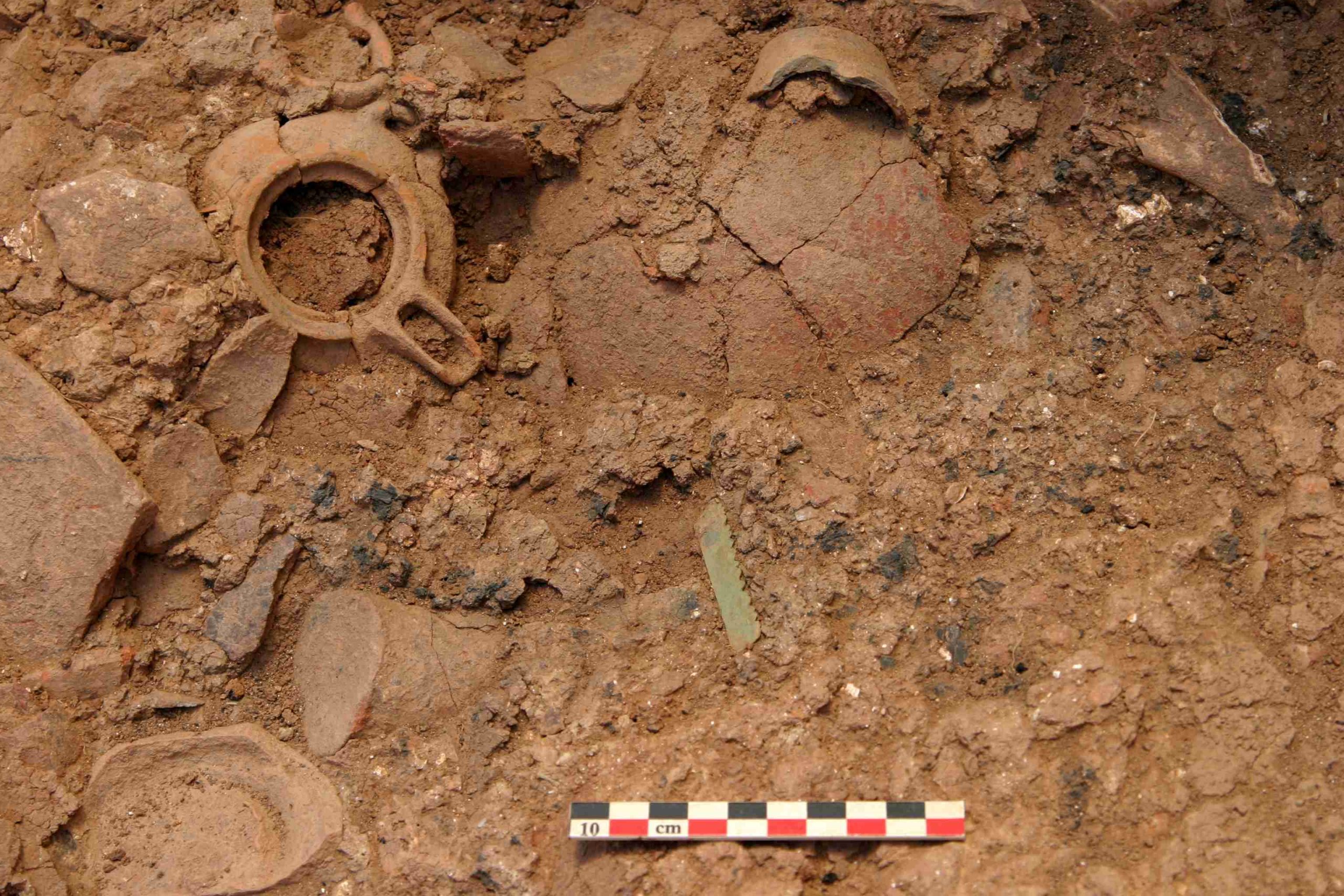
Fig. 8 Space 17 in the process of being excavated: the blade of a small bronze saw in storehouse MM IIB © FSA. M. Pomadère
To the west of space 25, the small space 32 comprised a primary storehouse of a domestic nature, containing pottery and stonework destroyed on site, certainly during the same episode of destruction.
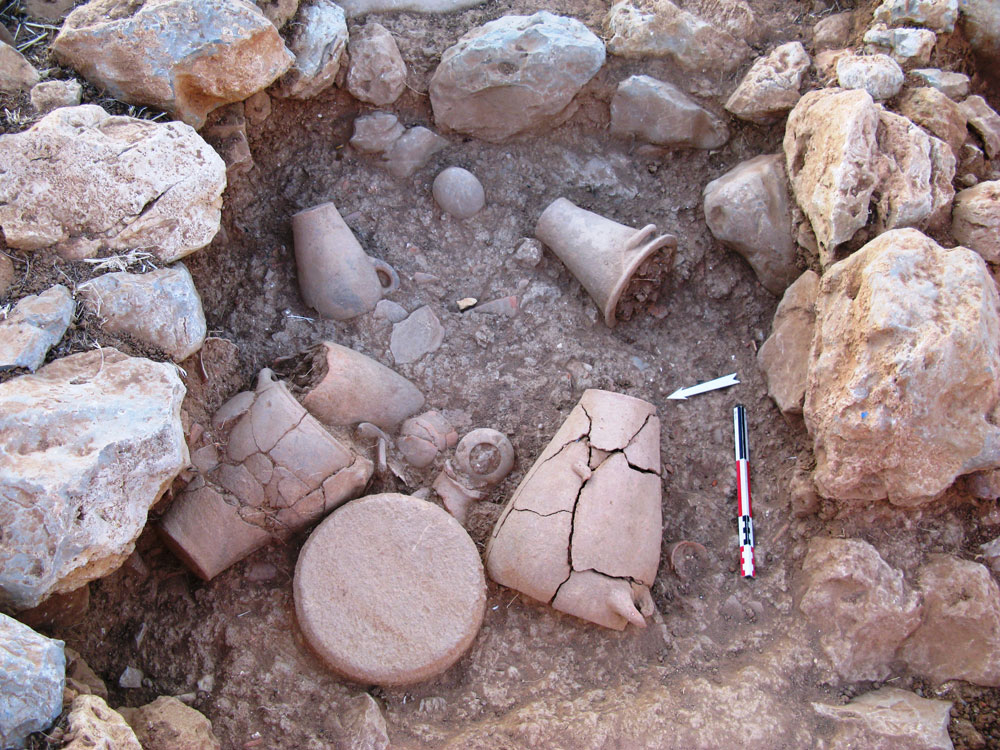
Fig. 9 Space 32, remains of destruction MM IIB in the process of being excavated © FSA. M. Pomadère
Between the two, the large space 25 was probably used as a court, without a permanent structure constructed in the neo-palatial period. The nature of its layout in MM II remains obscure due to highly eroded walls. Nonetheless, a spread of furnishings was discovered just below the MRI level, in addition to a pit filled with material from MM IIA, a phase that has up to now not been very well-known in Malia.
The entirety of the Pi sector seems to have been densely occupied during MM II. Zone 7, situated between the neopalatial building and the Delta Alpha house, corresponds to a protopalatial construction which served partially as a dump in MM III. This zone had already been subject to sandblasting by P. Demargne, which resulted in the suspension of excavation due to the excessive movement of the remains. Some rooms had nonetheless not been completely emptied, such as space 28, in which a pithos was discovered along with some small MM IIB vases that had fallen against a pillar, and a block of ammouda in which two cavities had been hollowed out (a “double trough”).
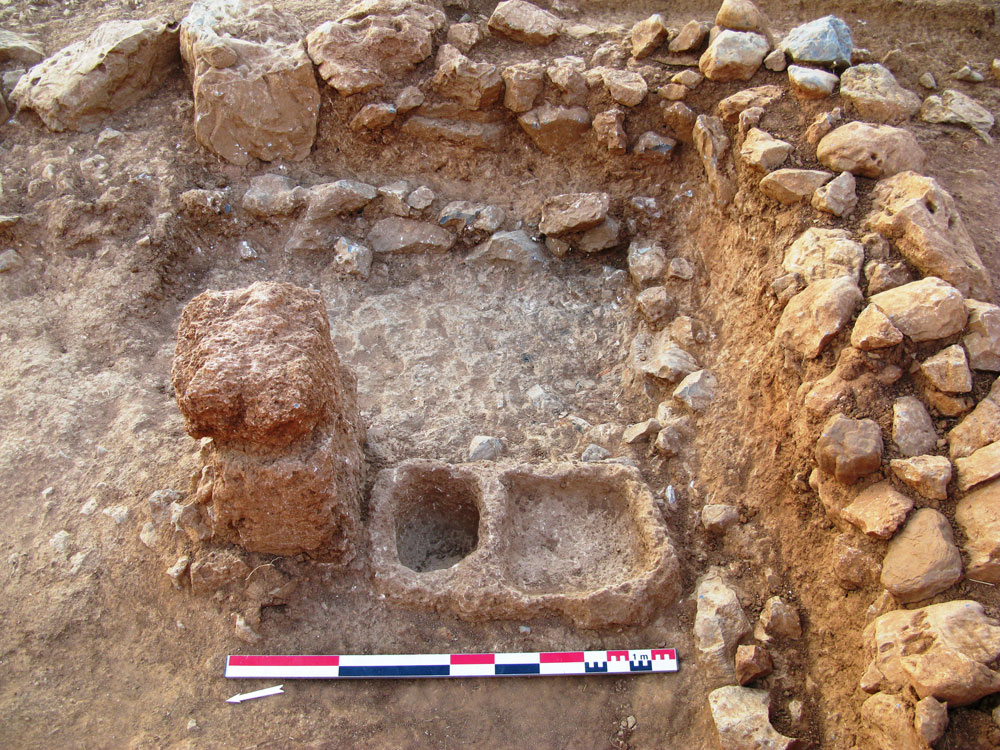
Fig. 10 Space 28, pillar and dual-cavity block at the end of excavations © FSA. M. Pomadère
Finally, two soundings carried out beneath the soils of the neopalatial building allowed researchers access to the Ancient Minoan II layers in place. The presence of soils and a fireplace, associated particularly with rooms with abundant obsidian, signal the presence of a prepalatial dwelling.
Bibliography:
– I. Bradfer-Burdet, M. Pomadère, « Travaux de l’école française en 2003-2004. Malia, Quartier Delta », BCH 128-129.2.1 (2004-2005) [2007], p. 944-959.
– I. Bradfer-Burdet, M. Pomadère, « Travaux de l’école française en 2005. Malia, Bâtiment Pi », BCH 129-130.2 (2005-2006), p. 752-755.
– M. Pomadère, « Rapports sur les travaux de l’école française en 2006. Malia, Bâtiment Pi », BCH 131.2 (2007) [2009], p. 1026-1028.
– M. Pomadère, « Rapports sur les travaux de l’école française en 2007. Malia, le bâtiment Pi », BCH 132.2 (2008) [2010], p. 827-834.
– M. Pomadère, « Rapports sur les travaux de l’école française en 2008. Malia, secteur Pi – Campagne d’étude de l’Anavlochos – Chrysolakkos », BCH 133.2 (2009) [2011], p. 633-669.
– M. Pomadère, « Rapports sur les travaux de l’école française en 2009. Malia, secteur Pi », BCH 134.2 (2010) [2012], p. 589-591.
– M. Pomadère, « Rapports sur les travaux de l’école française en 2010. Malia, secteur Pi », BCH 135.2 (2011), [2014], p. 601-624.
– M. Pomadère, « Rapports sur les travaux de l’école française en 2011 et 2012. Malia, bâtiment Pi », BCH 136-137.2 (2012-2013) [2015], p. 647-650 et 867-868.
– M. Pomadère, T. Gomrée, Ch. Langohr « Excavations in the Pi Area at Malia (2005-2010) », in Andrianakis M., Varthalitou P., Tzachili I. (éds), Αρχαιολογικό Έργο Κρήτης 2. Πρακτικά της 2ης Συννάντησης, Ρέθυμνo, 26-28 Νoεμβρίoυ 2010 / Archaeological Work in Crete 2. Proceedings of the 2nd Meeting, Rethymnon, 26-28 November 2010, Rethymno, 2012, p. 89-97
Forthcoming:
M. Pomadère, T. Gomrée, « Building Pi and the Neopalatial period at Malia », Acts of the 11th Cretological Congress, Rethymnon, 2011.
C. Knappett, M. Pomadère, A. Gardeisen, T. Gomrée, T. Theodoropoulou et P. Westlake., « Deux dépôts MM IIA dans le secteur Pi de Malia », BCH, 2017.
M.E. Alberti, C. Langohr et M. Pomadère, « Evidence for trouble and social transformation at Middle Minoan III Malia, Crete. A view from Area Pi », Acts of the 12th Cretological Congress, Heraklio 2016.
©EFA. M. Pomadère
